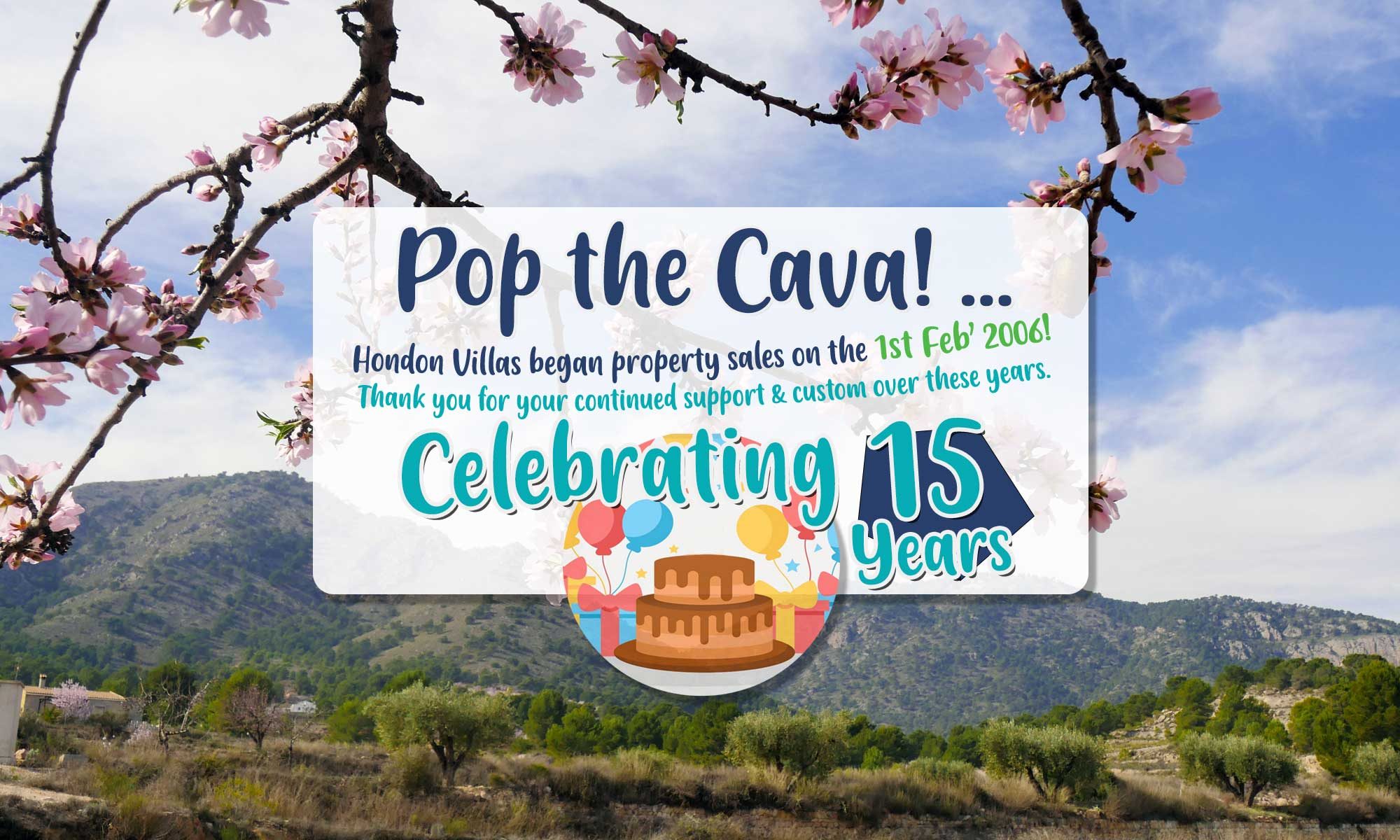Hondon Villas are delighted to bring onto the market for sale this beautiful and spacious villa in one of the prime locations of Hondon de los Frailes.
The villa from 2005 has a living area of no less than 222 m2 spread over 2 floors. On the ground floor you will find the huge living room (40 m2) with working fireplace and French doors to the equally large terrace with views of the mountains and the village.
There is a separate kitchen, which also has a door to the terrace.
There are two spacious bedrooms with double fitted wardrobes and a family bathroom with shower.
From the hall there is a staircase to the upper floor where you find the third bedroom and en suite bathroom.
From a landing above you have access to the very large roof terrace with spectacular views.
The outside patio is partially covered and is so large that the current owners have placed two large dining tables, a barbecue, a full lounge area and there is still plenty of space left.
Ideal for entertaining.
The beautiful swimming pool of 10 x 5 is heated through solar panels.
Around the pool is a terrace and there is also an outdoor kitchen and a third bathroom.
The plot of almost 4,000 m2 is completely fenced. Between the pool, outdoor kitchen and almond grove is a wall placed so you can enjoy your privacy.
Under the house is a triple garage, ideal for storing your car, but also suitable as a workshop.
The house also has a basement and has a separate boiler room, where the pellet stove is, which provides the whole house with central heating.


